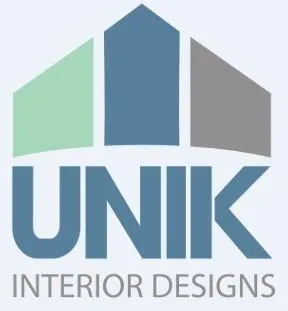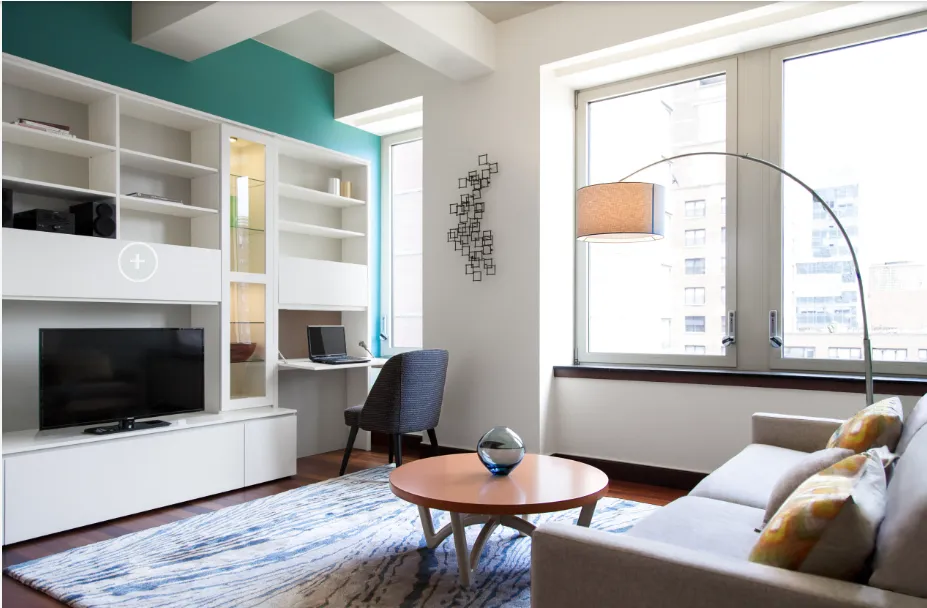
Unik Interior Designs is a professional design and consulting firm serving Los Angeles. We specialize in providing comprehensive interior design, kitchen design, and bathroom design drawing upon years of interior design experience. Every design is completely customized to each client’s unique space, functional needs, sense of aesthetics, style, and budget.
When you choose Unik Interior Designs you will receive a new space which is a reflection of you. Spaces can be designed from a completely blank space, reworked around your favorite existing pieces and room elements, or created in any way you can imagine. Whether you’re making major changes to your space, or just swapping out a few pieces to fine tune your design, Unik Interior Designs will create the perfect solution for your project.
Our Interior Design Services
Creating stunning spaces tailored to your unique taste.
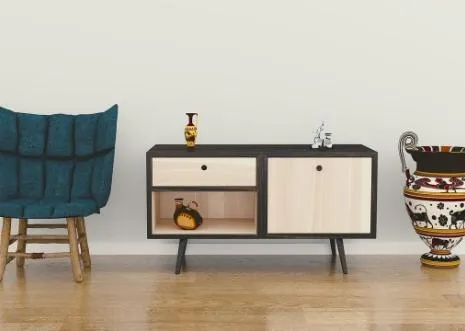
Space Planning and Layout
Maximize the functionality and flow of
your space with our expert space
planning and layout design. We optimize
your layout to ensure a harmonious and
efficient environment. Full renderings allow for you to envision your new home.

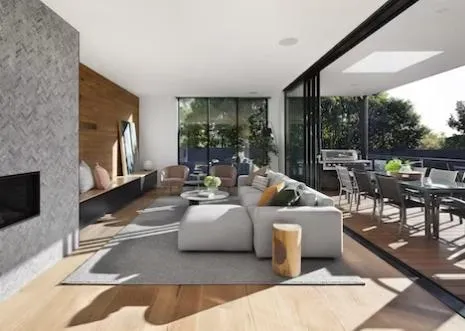
Interior Design
Our skilled designers curate cohesive
interior schemes that reflect your
personality and style. From furniture
selection to color palettes and
accessories, we create spaces that are
both beautiful and functional.
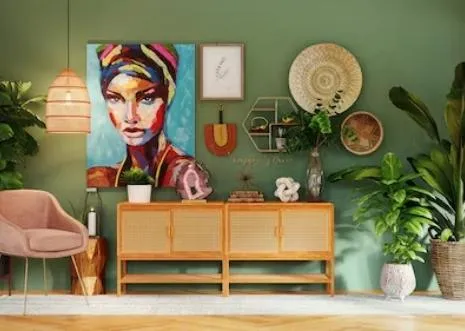
Renovation and Remodeling
Transform your space with our
renovation and remodeling services. We
manage the entire process, from design
concepts to project management,
ensuring a seamless and stress-free
experience. We work with experienced contractors to ensure it is impeccably completed.

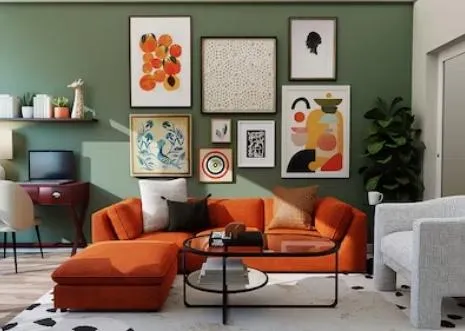
Customized Design Solutions
We offer tailored design solutions to meet your unique requirements. Whether it's custom furniture, built-in storage, or bespoke elements, our team creates one-of-a-kind designs that perfectly fit your space.
